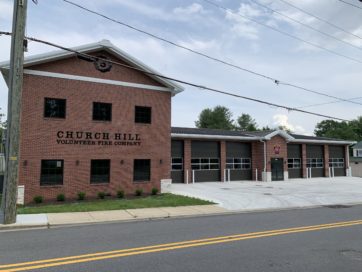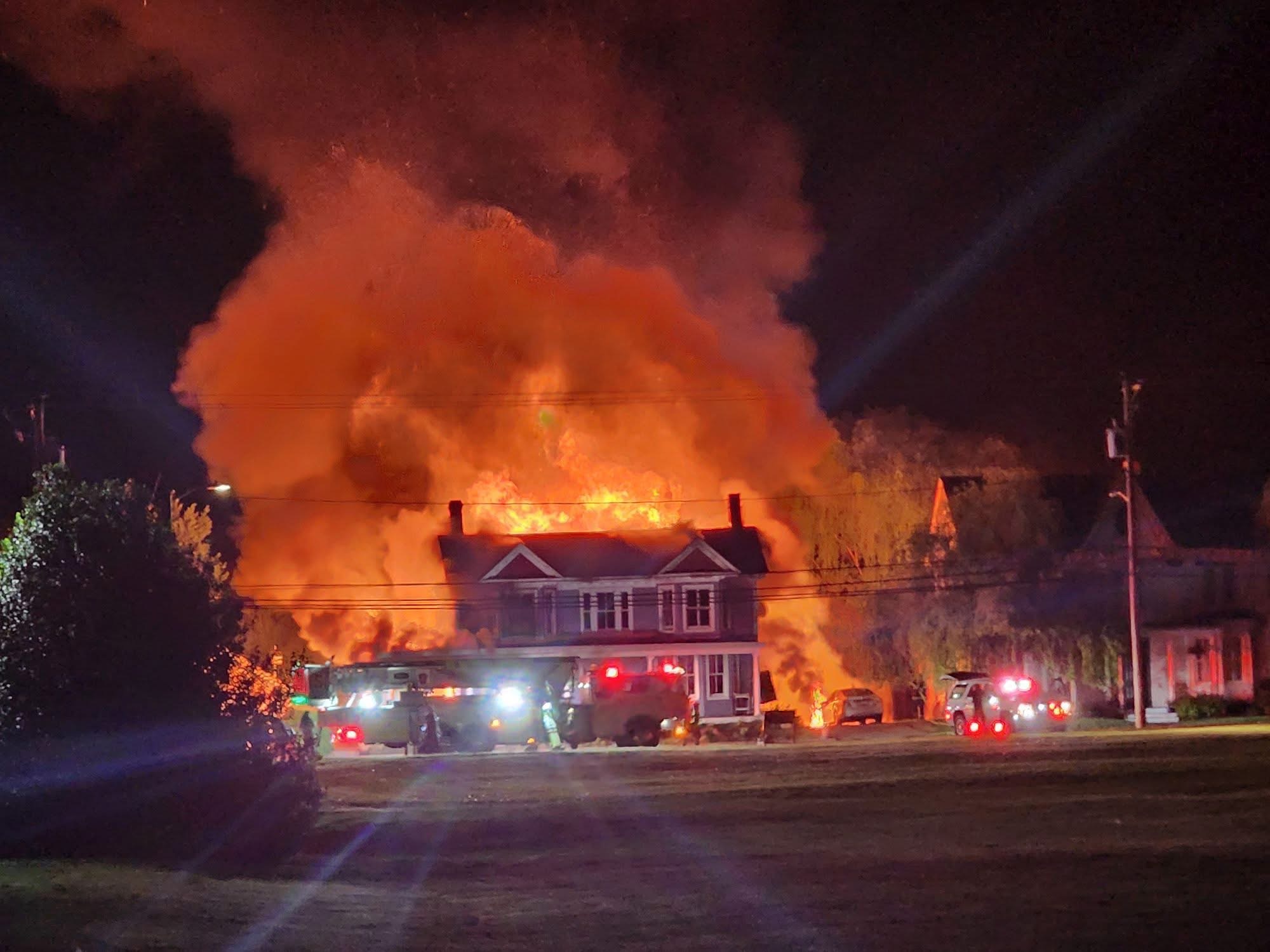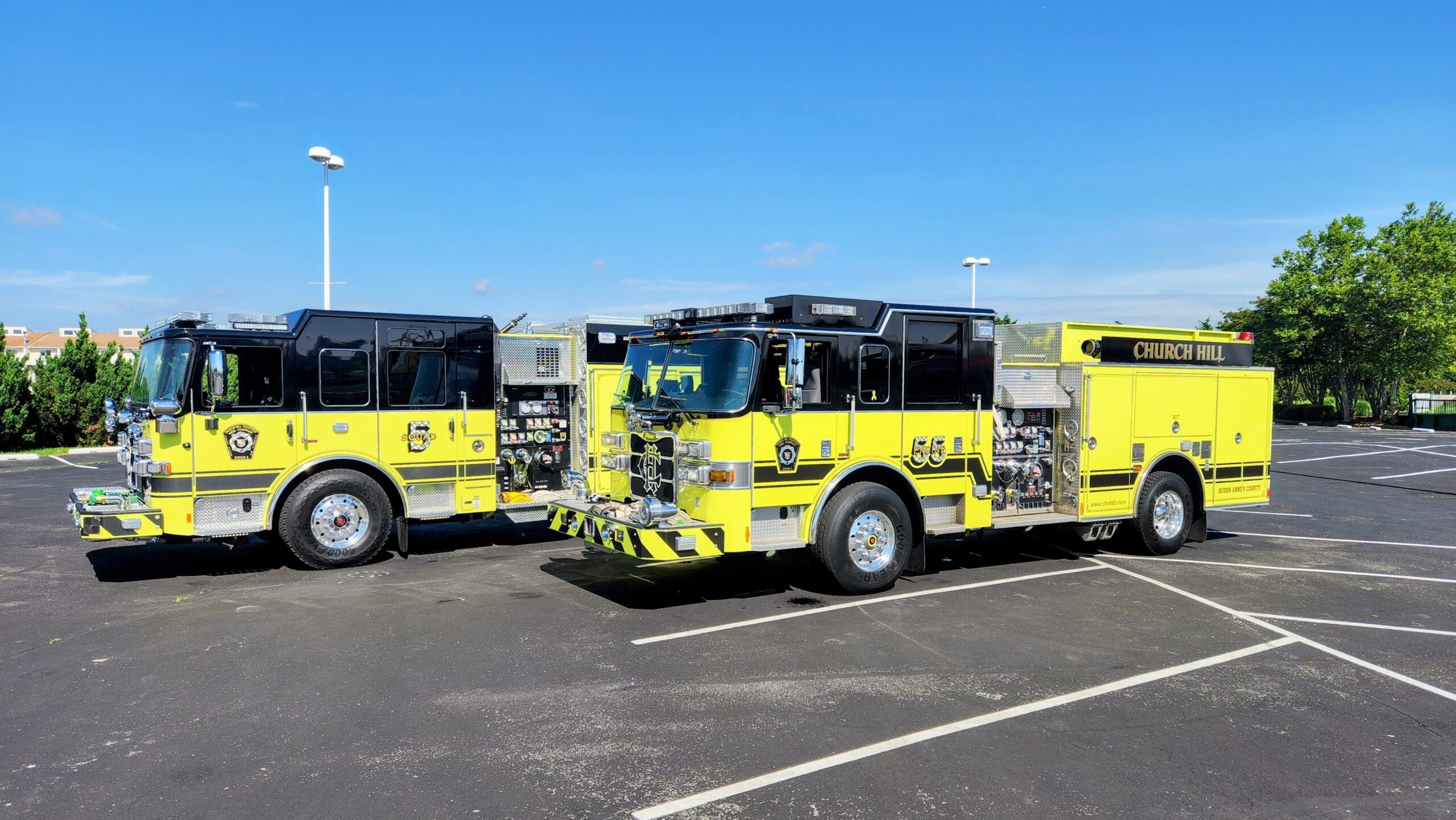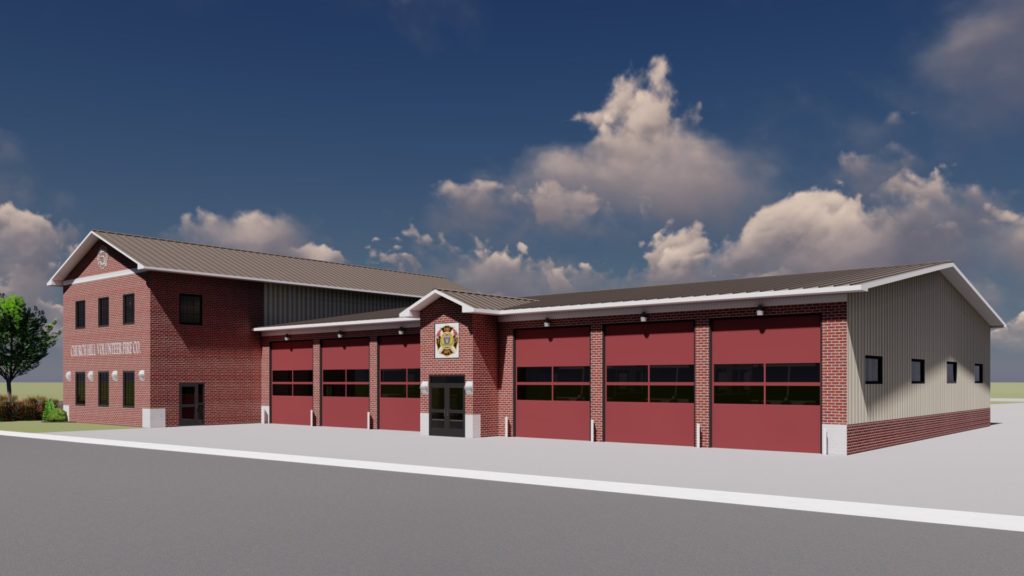- 316 Main Street Church Hill, MD 21623






The quest for an expanded and modern fire station began in the late 1990’s, as we realized the need for additional space to accommodate the rapidly expanding needs of the company. Preliminary designs had two additional bays being added on to the small fire station. While that would have fulfilled the needs of the company at the time, we quickly came to the realization that further expansion and space would be required in order to meet our future service demands. In 2008, as a temporary solution to our space demands, a four-bay “pole barn” apparatus building was erected on our property behind our main fire station. Since then, this building has housed a pumper, tower ladder, brush truck and tanker.
After discussions with architects and building engineers, the company made the decision to forego an addition or renovation to the current fire station, and alternatively, raze and construct a new building in its place. The new 2.2 million dollar building will be approximately 12,000 square feet and feature many hallmarks of a modern and functional fire and EMS station. The station will consist of six apparatus bays, with doors large enough to accommodate the larger, modern day fire apparatus. Two of such bays will be drive-through capable, increasing safety and functionality. The new station will provide ample space for administrative and operational officers, a large day room with kitchen and dining area, a watch room for post-incident reporting as well as a combined meeting/training room and separate laundry facilities for contaminated turnout gear. Adequate storage for fire and ems equipment will also be included. The entire station will be covered by a fire suppression sprinkler system as well as an in-house alert notification system.
A sleeping quarters for up to sixteen members, complete with shower facilities, has also been included in the new building design. This will allow members to be stationed in-house and reduce response times to incidents. The sleeping quarters will also provide adequate and appropriate space to house on-duty EMS staff from the Queen Anne’s County Department of Emergency Services; an added benefit to the community which will be immediately evident. Through a partnership with the Department of Emergency Services, the daytime-only paramedic unit will be enhanced to provide full 24-hour round the clock coverage to the residents of northern Queen Anne’s County. This partnership has saved taxpayers financially in the form of potential land acquisition and new station construction for the EMS unit.
Regional Builders, Inc. is serving as the general contractor for the project. The construction is expected to be complete in late 2019.
November 11, 1950 – March 2019
1930 – 1950
316 Main Street
Church Hill, MD 21623